

P R O J E C T
Barrak Street Penthouse
Y E A R
L O C A T I O N
S O F T W A R E
Barrak Street, Sydney
2019
3ds Max
C O N C E P T F E A T U R E S
Located on Barrack Street, this wine glass shaped penthouse stands tall above Sydney’s inner city. A statement to the city’s skyline is a place to relax by the pool sipping on an afternoon cocktail after a long day.
Solely based on the development on the concept this penthouse offers an experience you will not forget. My initial idea stems from a 3D model made by me from another project. The circle windows opted for a different natural light experience, letting in large circles around the penthouse apartment. A centre skylight has been strategically designed to let in a much natural light though out all the levels in the apartment block. By creating the physical model, it showed me the different shadows of light that passed though in the sunlight.
The motif of the curved sculptural building is also used though out the apparent where the dividing walls for each room are curved. This allows an easy walk though experience within the apartment. In addition, on the top level a cut of the cylindrical penthouse had been made to allow for an outdoor private area for the clients.

C O N C E P T D E V E L O P M E N T
3D MODEL - LIGHT EXPERIMENT

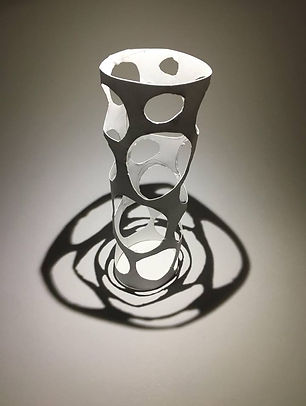

TELLUS NURSERY SCHOOL
by Tham & Videgård Arkitekter, Stockholm, Sweden

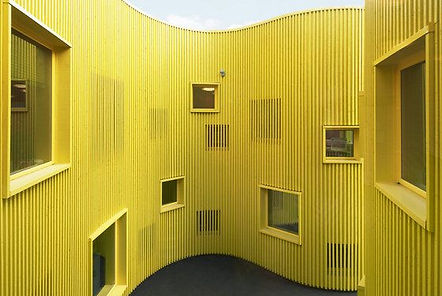

CHINESE ARCHITURE


RAUMPLAN

Raumplan is a design of spaces. Three dimensional way of thinking about a building, which allows precisely these immense experiences. Every space has different needs and different height requirement.
S K E T C H E S
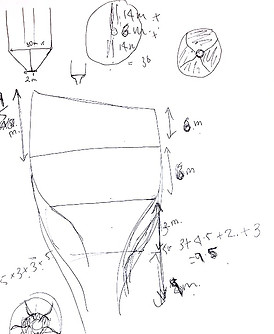
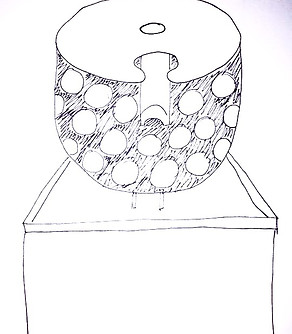
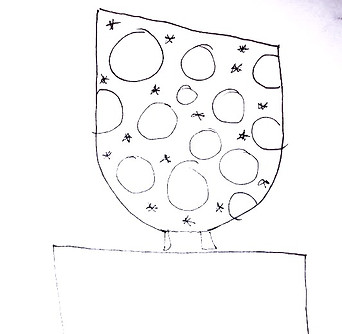


P H Y S I C A L M O D E L


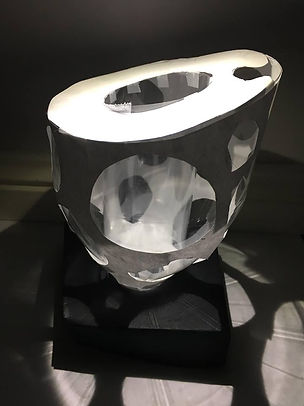
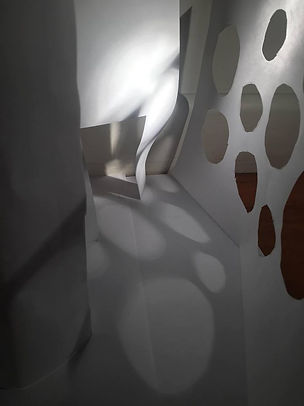


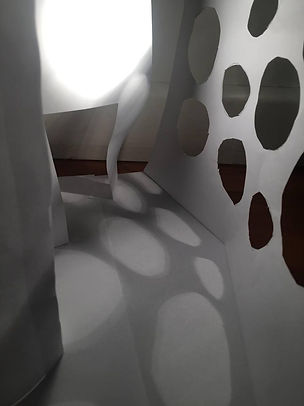




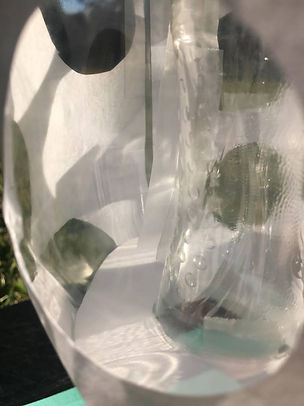
L I G H T S T U D Y

3 D V I S U A L I S A T I O N S





