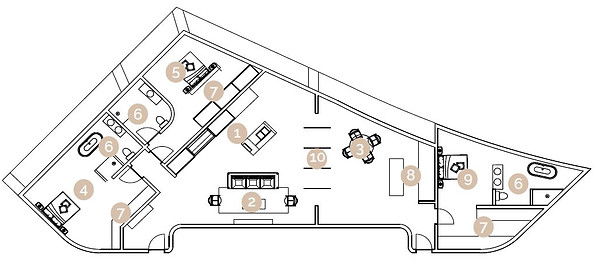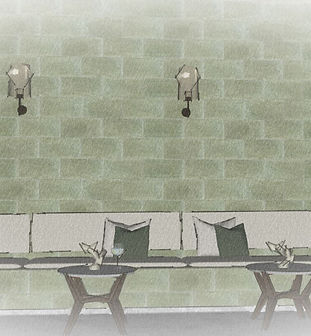

P R O J E C T
Mnemosyne Complex
Y E A R
L O C A T I O N
S O F T W A R E
Edgecliff, Sydney
2020
Sketch Up & Enscape
C O N C E P T F E A T U R E S
Principally inspired by the carefully selected materials, this complex explores a design with is subtly subdued, yet warm with a sense of restrained luxury. The clients had a clear vision to create an inviting space full of colour and different texture.
The anticipation upon entry immediately creates a sense of excitement as the visitor enters a narrow hallway. The excitement is exposed as you turn the corner into the main lobby. Tall timber framed floor to ceiling windows stands tall over the area, giving to space some freedom. The crazy terrazzo reception desk to your left is paired back with a subtle olive-green feature wall. The custom-made seating correlates with the curved drop ceiling where your eyes are immediately drawn to follow the path. The journey taken though the space sees many emotions and the clients wanted a space that would create a lasting memory to remember forever.
The pallet in the cocktail bar features a dark walnut timber, a subtle olive-green marble and moodie furnishings to create an intimate space for visitors to lay back and relax. The main focal point is the dark timber cross hatched ceiling that fills the entire space, paired with a soft polished grey concrete flooring. The vertical timber ceiling panelling follow though to the beginning of the outdoor space this extends the customer experience wanting to know what the outdoor area offers.
The served apartment relates closely with the entrance to the complex and bar area. Unexpected colours and textures are used though out space. Colour in furniture and Joinery are juxtaposed against the rawness of the concrete flooring and ceiling and the change of flooring within the private realms creates a sense of warmth in the space. Excitement is expressed in the powerful and textured ensuite bathroom, filled with a soft blue marble.
The Mnemosyne complex is a cohesive yet intriguing and distinctive design as a result will leave a lasting memory for years to come.

The Serviced Apartment
B R I E F
Name: Mnemosyne Complex
40+ Storey Proposed residential complex
Brief: To design two back-to-back luxury serviced apartments


F L O O R P L A N C + D S E P A R A T E


F L O O R P L A N C + D C O M B I N E D


M A T E R I A LS





Walnut Timber
Polished Stone
Marble
Linen Fabric
Polished Concrete
M O O D B O A R D

I N S P I R A T I O N







S K E T C H E S





3 D V I S U A L R E N D E R S




Bar and Lobby
B R I E F

Name: Mnemosyne Complex
40+ Storey Proposed residential complex
Brief: To design the complex bar and foyer
I N S P I R A T I O N



D I G I T A L S K E T C H E S


Outside view of hotel foyer

Reception desk
Outside view of outdoor bar

Waiting area

Reception desk

View of bar


Outdoor seating
Outside area looking inside


Indoor seating area
Indoor Bar




3 D V I S U A L R E N D E R S