
C O N C E P T F E A T U R E S
Celebrating the original architecture of the building and spread across split levels, this home was design as a retreat, an escape from the reality of the fast pace of life of a chef. Embedded within the cliffs of West Head, Sydney the design of this house directly relates to its space and place and offers the client a journey that is unforgettable.
The concept of this house design is solely based on movement though the house and the journey that takes place in each of the realms. Upon entry, the extended triangular courtyard narrows, creating suspense as you descend into the house. You are instantly deprived of the panoramic views with only a glimpse of the water views the house has to offer. The anticipation is heightened in the entrance hallway where a third space with large vertical shutters to break up the view, appears. The big moment is when you enter the living space, where large corner windows finally give you the anticipated panoramic. By using specific three-dimensional geometry, the experience of the view is systematically controlled creating the feeling of suspense for the visitor.
A pared back, tonal use of colour is prevalent throughout the interior. The house is surrounded by bushland that governs the interior material palette through the use of rich golden-brown hues. Descending further into the private realm, the space becomes darker, so the strategically placed windows and skylight allows ample natural light into the bottom level. The kitchen, designed as a place of relaxation, utilises the view with floor to ceiling windows and contains a reading nook for a place to unwind. The main social hub is the outdoor kitchen on the first level where there is a fully equipped kitchen and seating area to enjoy the company of others.
Walnut Timber
Polished Stone
Herringbone Walnut
Timber
Linen Fabric
Polished Concrete
S K E T C H E S
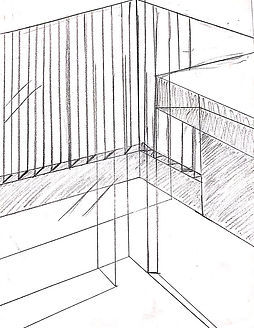

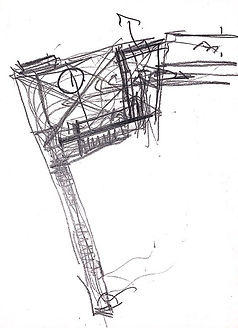

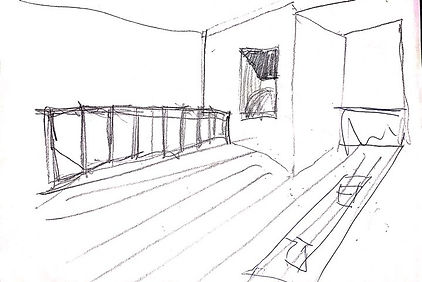
P H Y S I C A L M O D E L
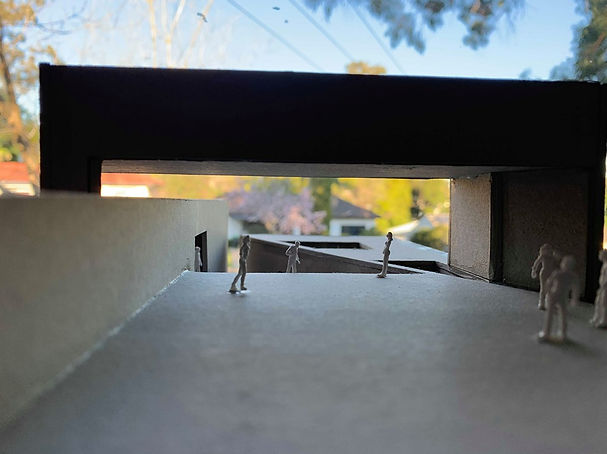
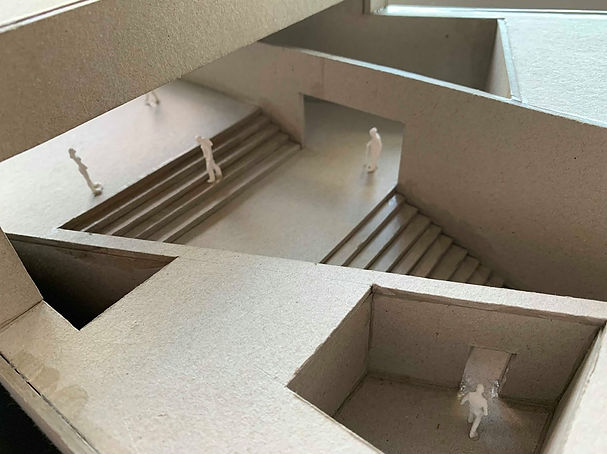
F L O O R P L A N S
Floor plan - Ground Level
DOCUMENT SET
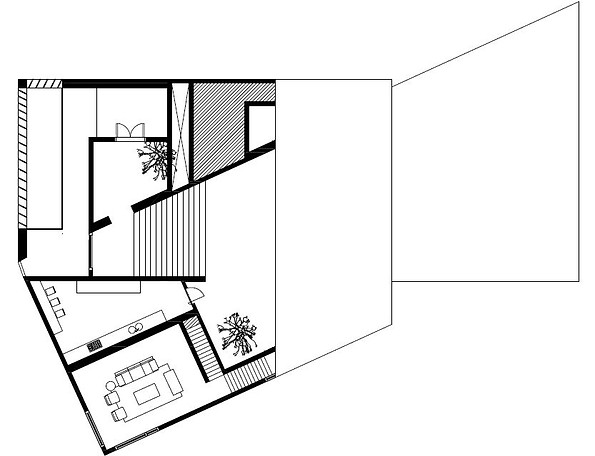
ENTERANCE
COURTYARD
COURTYARD
1
OUTDOOR
KITCHEN
Floor plan - Level 1

DOCUMENT SET
ENTRY
COURTYARD
2
WC
THIRD SPACE
LIVING
STAIRCASE
SKYLIGHT
Floor plan - Level 2

DOCUMENT SET
DINING
KITCHEN
ROBE
ENSUITE
BATHING
MASTER
BEDROOM
BEDROOM 2
ENSUITE
ROBE
PANTRY
HALLWAY
L I G H T S T U D Y

Entrance Courtyard
Third Space


Entrance Courtyard
Staircase


View as you descend the staircase

P R O J E C T
Gurrugal House
Y E A R
L O C A T I O N
S O F T W A R E
West head
2020
AutoCAD, 3ds Max & V-Ray

M A T E R I A L S





C O N C E P T D E V E L O P M E N T
M O O D B O A R D
.jpg)

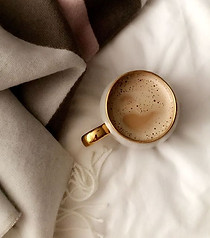

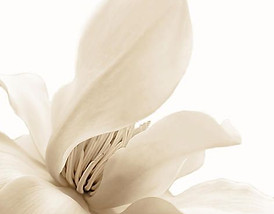
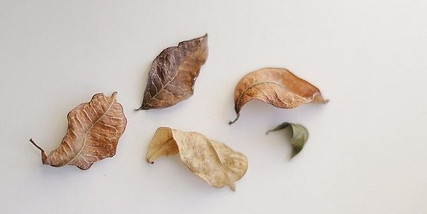
I N S P I R A T I O N
.jpg)


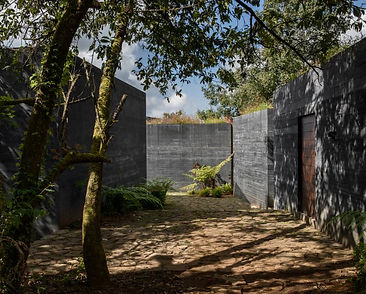


3 D R E N D E R S




Kitchen Window
